Longbridge Drawing Office
Austin Drawing Office 1920s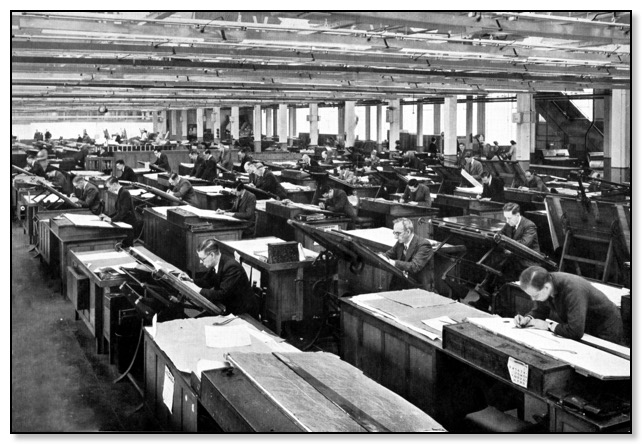
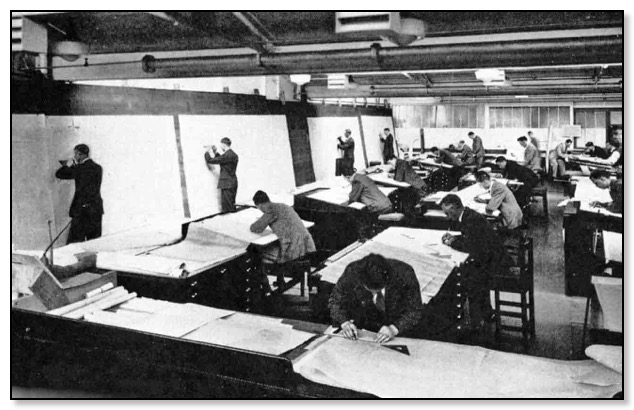
Austin Drawing Office 1940s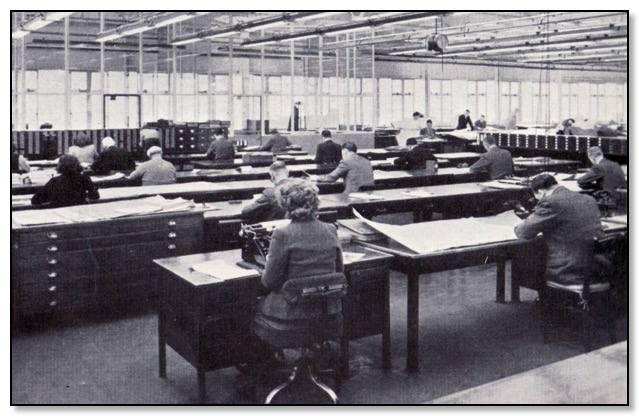
Clerical Section
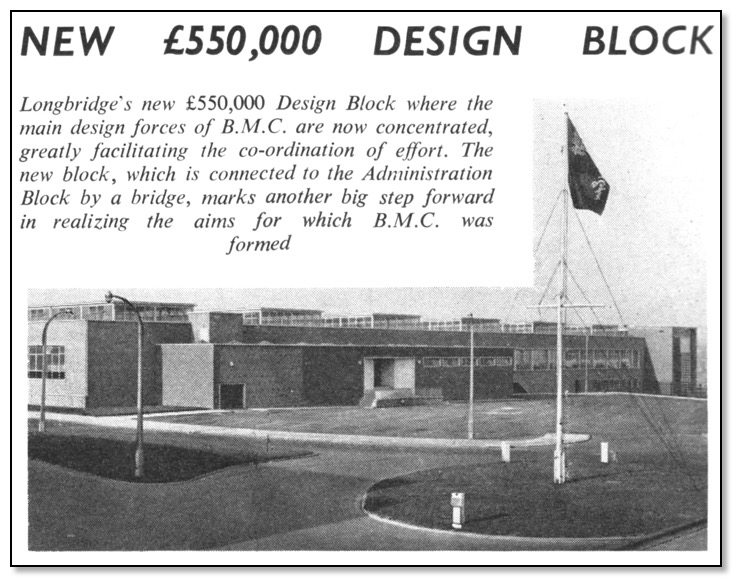

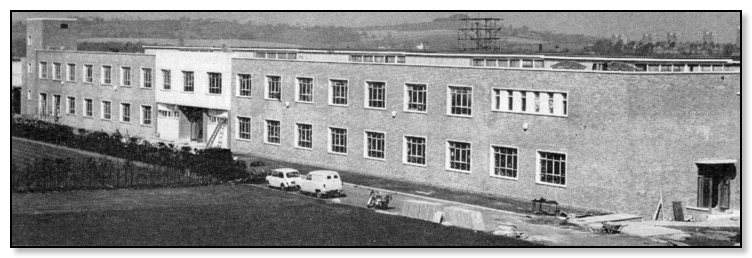
THE new BMC. Drawing Office Building at Longbridge, will enable the main design forces of the group to be concentrated under one roof for the first time. Another big step forward in realizing the aims for which the BMC. was formed. It will be completed in June.
At the moment the various design departments are scattered throughout the Corporation's factories, making co-ordination difficult. The new building will help BMC. to pursue still more vigorously the policy of standardization and 'commonization' of components to achieve the greatest economies in production.
A striking feature of the handsome new building, designed by the BMC. architects, Harry W. Weedon, FRIBA. & Partners, is the excellence of the working conditions.
Design staff will enjoy an exceptional amount of natural light at their drawing-boards, as well as abundant fresh-air ventilation, with-out draughts.
This vast general drawing office cost £550,000 and is nearly 60,000 sq.ft. in area as big as many a factory. (It is, incidentally, twice the area of the BMC. Joy Car Factory at Bargoed, where 350 people are employed.)
It will receive a high degree of available daylight through six 'monitors'-glass-sided raised portions in the roof. And on sunny days there need be no fears of the atmosphere getting uncomfortably hot; an efficient extraction system takes care of that. The air flow can be increased by 50 per cent. in warm weather.
Artificial general lighting is provided by recessed fluorescent fittings with directional reflectors. The main entrance, with executive offices and conference room, faces one end of the lawn in front of the Administration Block-to which the Drawing Office is connected by a bridge with lifts at each end. Among other features are print rooms, and a special drawing office of 7,840 sq. ft. above the main executive offices.
Mr. Geoffrey Eyre, BMC. Building Projects Engineer, told BMC. World: 'The object of the exercise is to give the maximum daylight when it is there, and as much fresh air as we can possibly put in without draughts. 'The lighting has been very carefully designed.'
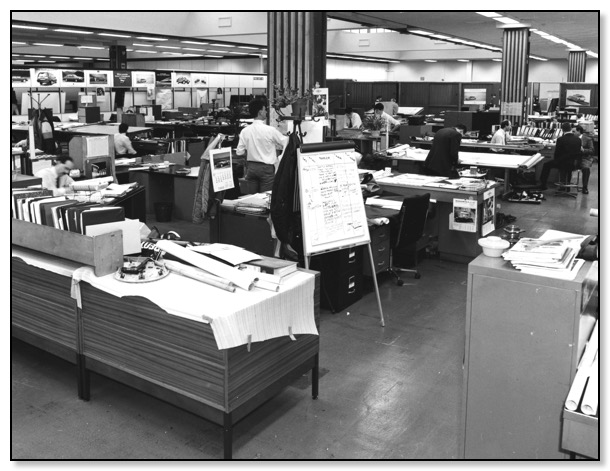
Design Office 1980s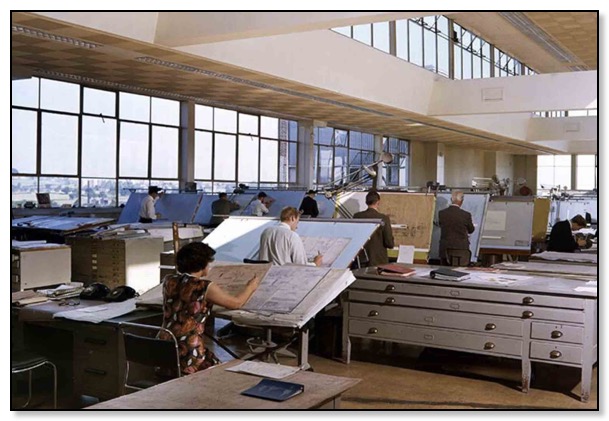
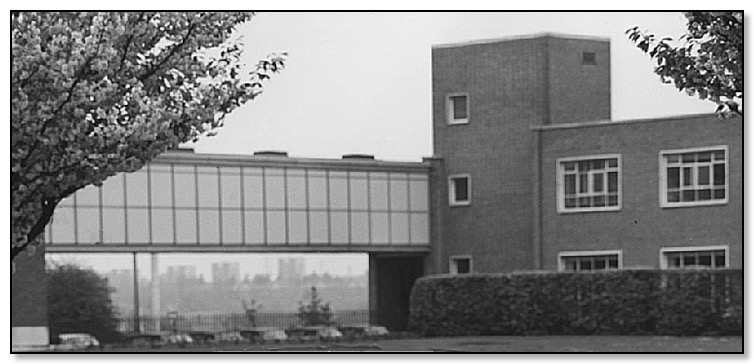
The Bridge That Contacted The Kremlin With The Design Office

